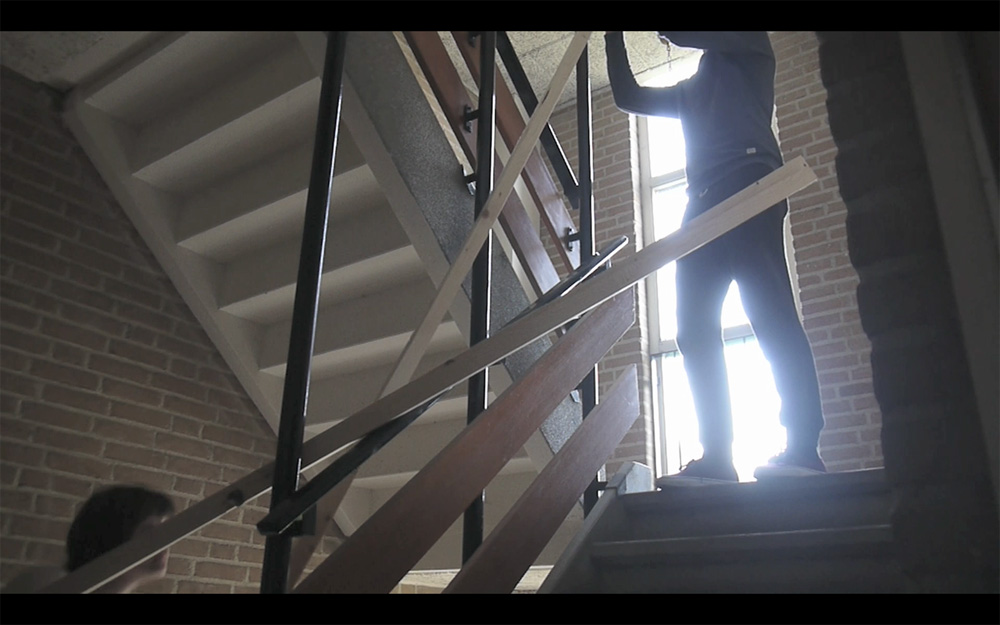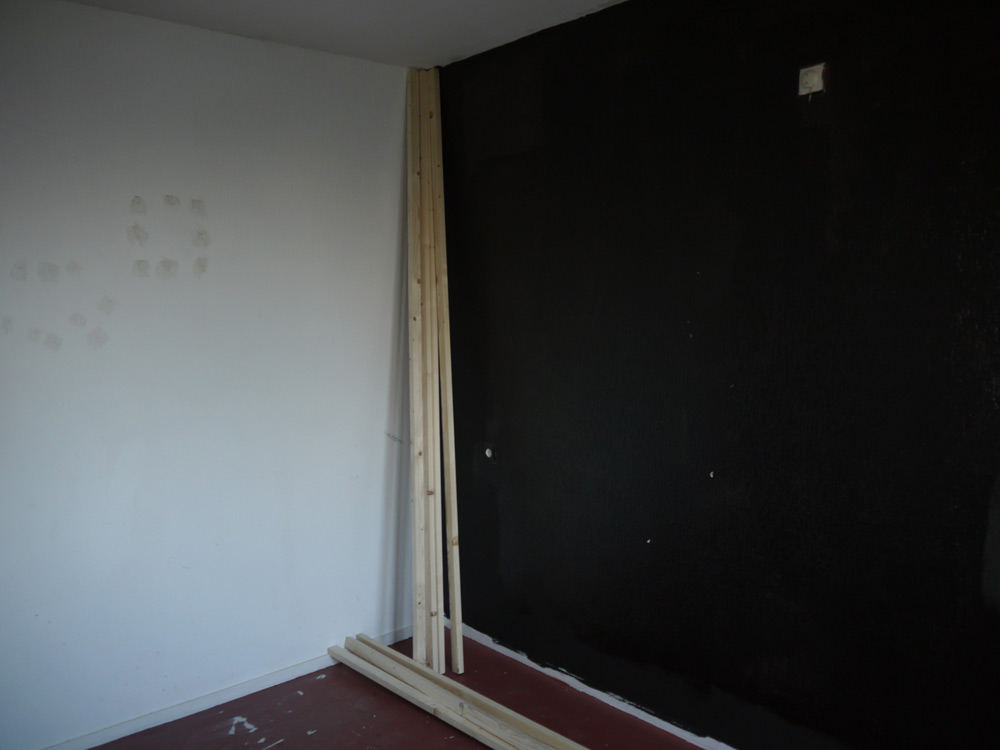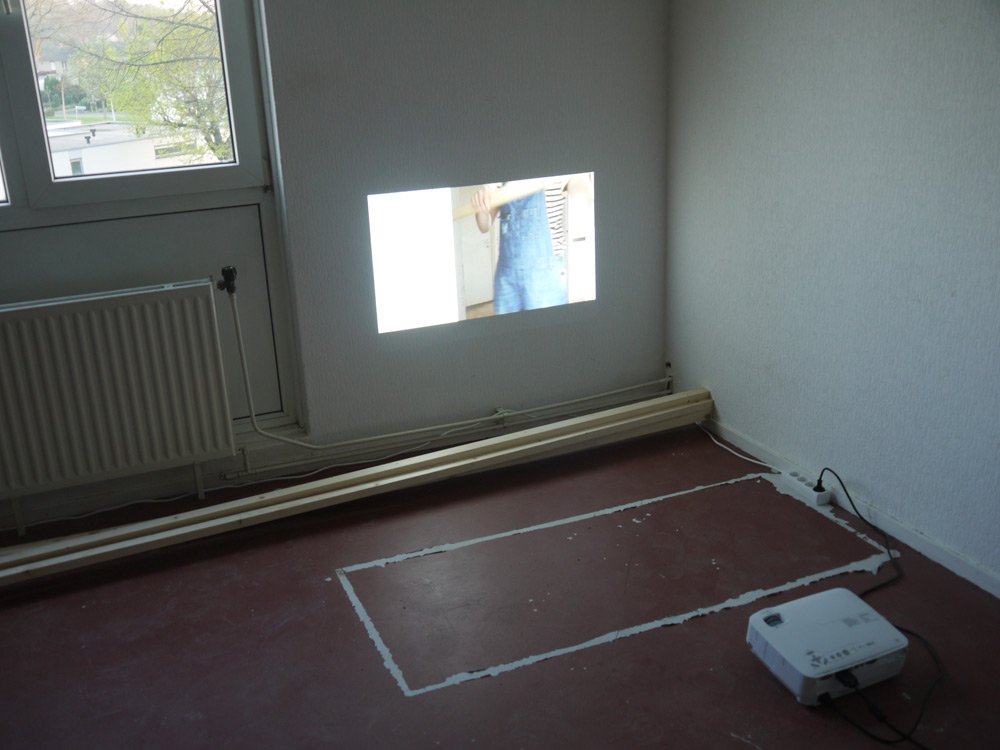emilehermans.com

The measurements of a room in a rundown building were taken in
order to produce twelve wooden beams to form a rib structure;
four beams to represent the room’s height, another four for
its width and the last four to represent its length.
These beams were–performatively–carried through the stairways
leading up to the top-floor, where the room was located. After the
exhibition, the beams were carried back to the studio on the other
side of town.
The displacement of the room belonging to a-soon-to-be demolished
structure was to gain insight in maneuvering measurements within
measurements, establishing a (if you will) meta-existence.
order to produce twelve wooden beams to form a rib structure;
four beams to represent the room’s height, another four for
its width and the last four to represent its length.
These beams were–performatively–carried through the stairways
leading up to the top-floor, where the room was located. After the
exhibition, the beams were carried back to the studio on the other
side of town.
The displacement of the room belonging to a-soon-to-be demolished
structure was to gain insight in maneuvering measurements within
measurements, establishing a (if you will) meta-existence.


wooden beams representing the total dimensions of a room of a soon to be demolished house | 483 x 220 x 376 cm | installation and film (14.09 min) – 2014